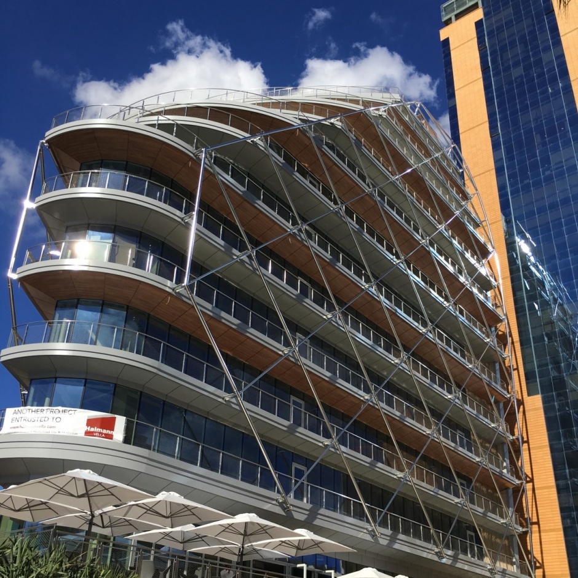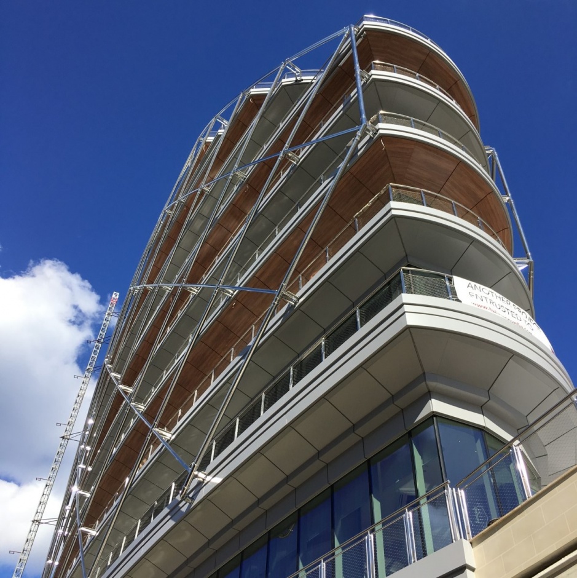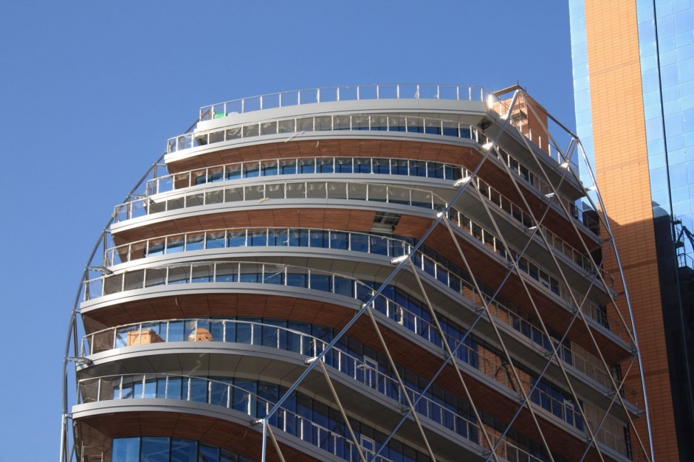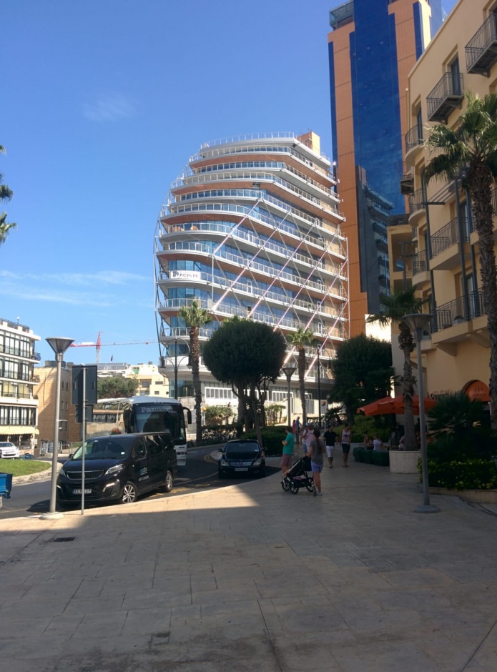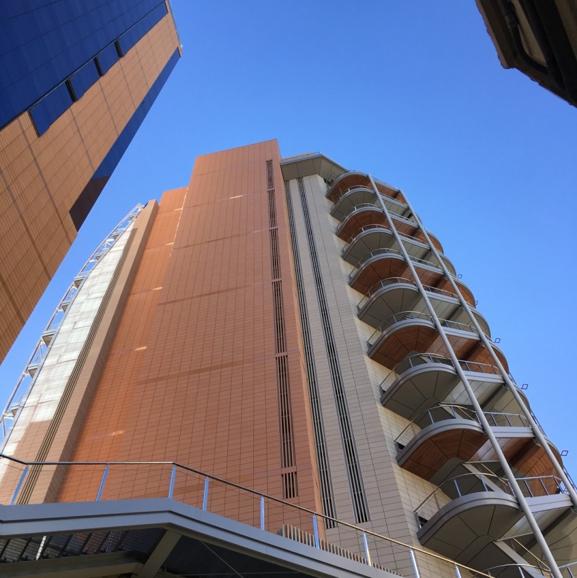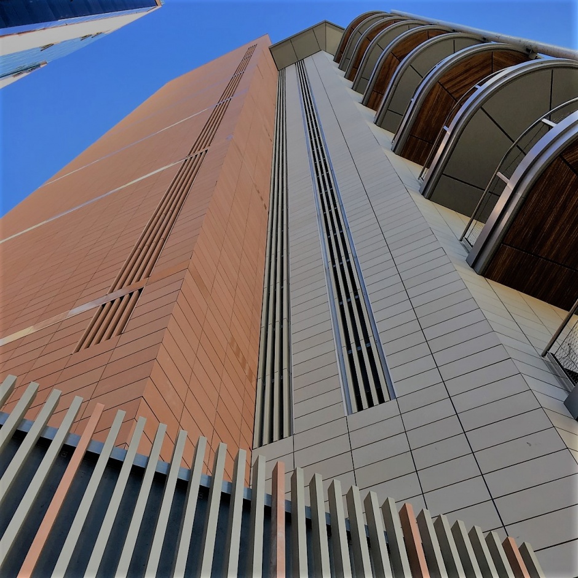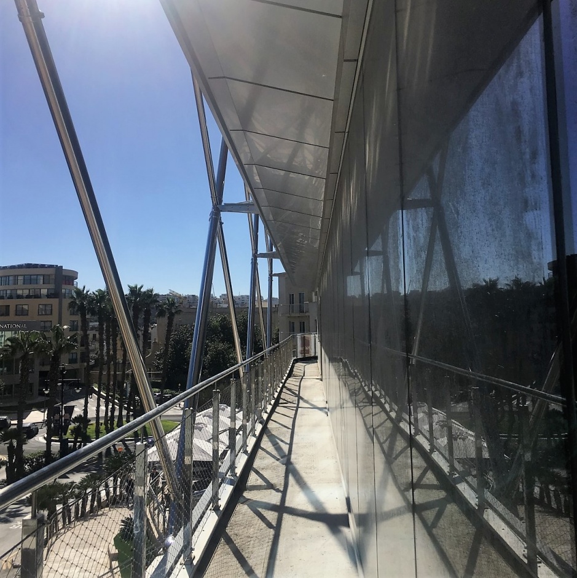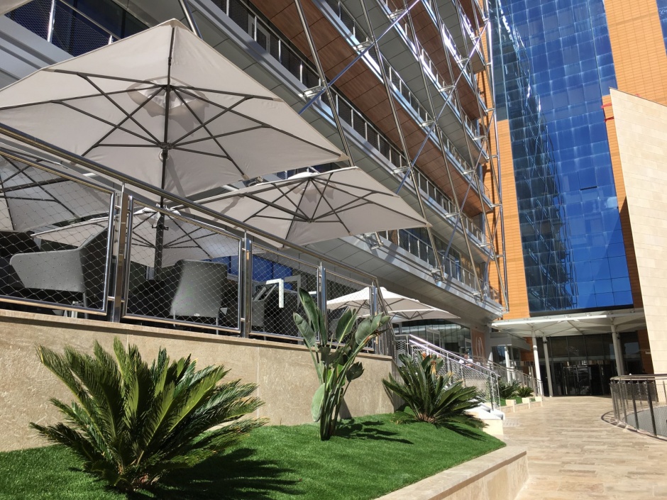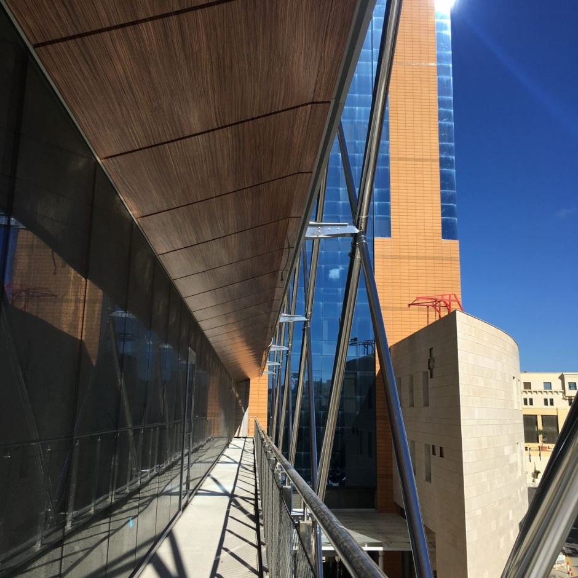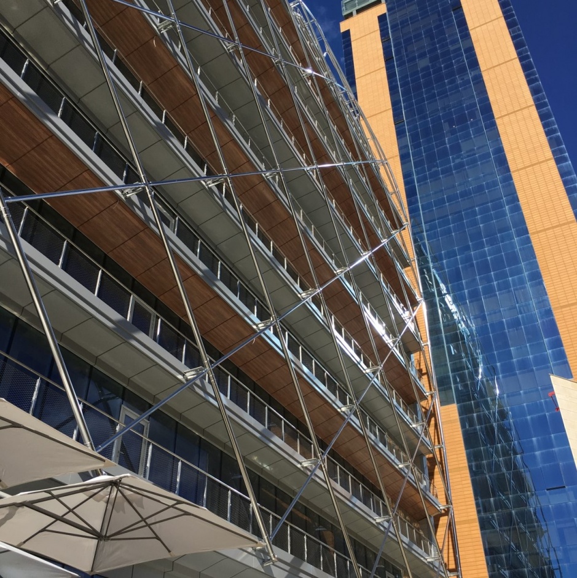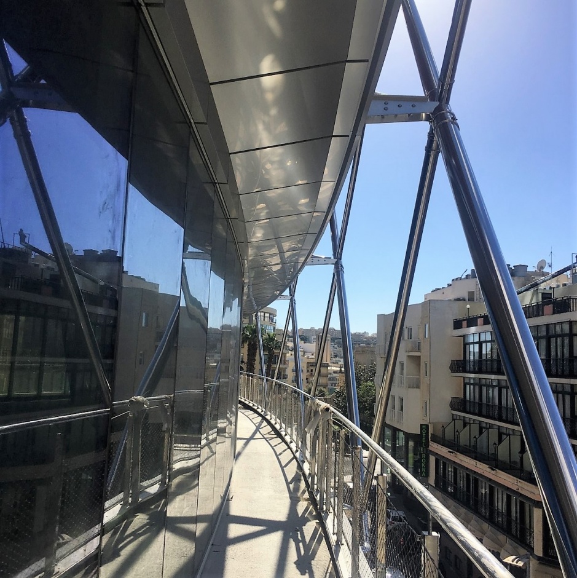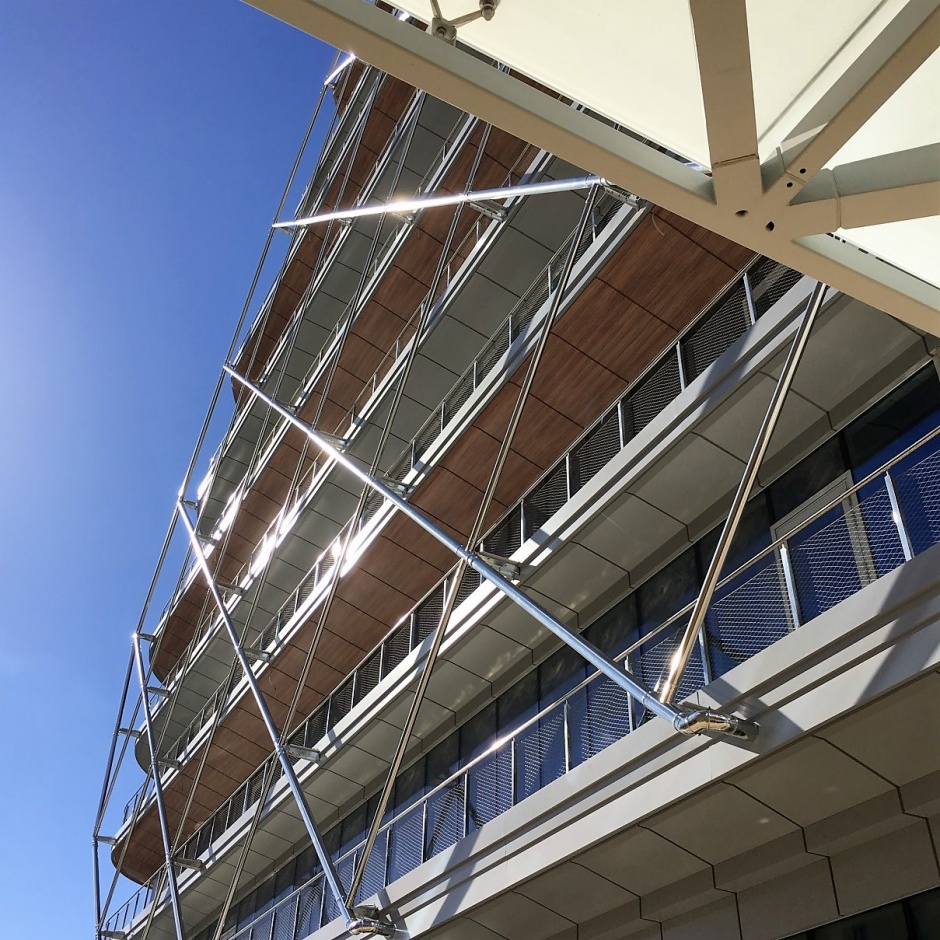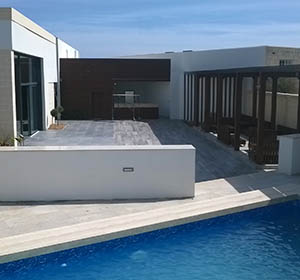Business Tower at Portomaso
The project consisted of the construction and finishing of an eleven floor business complex, covering around 650 square meters at Portomaso, St. Julians. This challenging project involved the structural strengthening of existing concrete elements as well as the erection of steel columns passing through existing five levels of carpark and shopping outlets in order to serve as foundations to the new overlying eleven story office block. The finishing of the facades include the use of innovative architectural materials such as terracotta ventilated facade, glazed curtain walling and fire rated glazing, alucobond cladding as well as custom made stainless steel diagrid.
iManage coordinated inputs from consultants and contractors and worked in very close relations with the Client’s management team, to plan in details all operations and deliver this prestigious project effectively and efficiently.
Client: Tumas Group
Project Budget €11m
Status: Completed 2018
